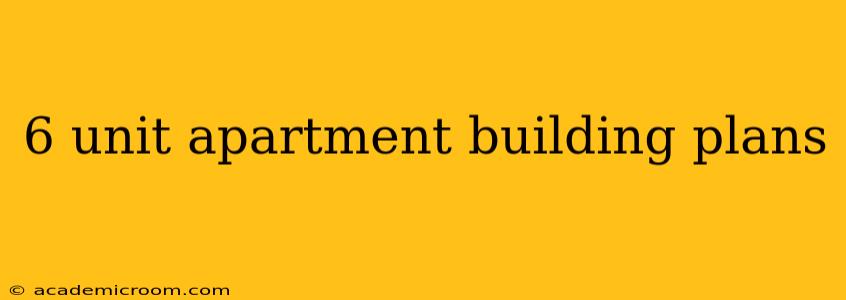Planning a 6-unit apartment building requires careful consideration of various factors, from zoning regulations and building codes to design aesthetics and tenant appeal. This comprehensive guide delves into the key aspects of creating successful 6-unit apartment building plans, answering frequently asked questions and offering valuable insights for developers and investors.
What are the typical sizes of 6-unit apartment buildings?
The size of a 6-unit apartment building is highly variable and depends on several factors including the location, the type of units (studios, 1-bedrooms, 2-bedrooms), and the desired density. In urban areas, you might find smaller buildings with units ranging from 500 to 800 square feet, while suburban or rural locations might allow for larger units and a larger overall building footprint. There's no single "typical" size. The best approach is to analyze comparable properties in your target market to determine a suitable size that balances profitability and marketability.
What are the different layouts for 6-unit apartment buildings?
Layout options depend on the lot size and shape, as well as local zoning regulations. Common layouts include:
- Two-story building with three units per floor: This is a relatively straightforward design, often featuring a central staircase or hallway.
- Three-story building with two units per floor: Offers a more vertical design, potentially maximizing space on a smaller lot.
- Row housing style: Six individual units arranged in a row, potentially with shared walls and common areas.
- Clustered units: Units grouped around a central courtyard or common area, which could enhance community and aesthetics.
The optimal layout requires careful planning to ensure sufficient light, ventilation, and privacy for each unit.
What are the key considerations for designing a 6-unit apartment building?
Several key considerations are vital for successful design:
- Zoning regulations and building codes: Thorough research of local regulations is paramount. This includes setbacks, height restrictions, parking requirements, accessibility standards, and fire safety regulations.
- Site analysis: The lot's size, shape, topography, and orientation significantly impact the building's design and feasibility.
- Unit mix: Determining the optimal mix of unit sizes and types (studios, 1-bedroom, 2-bedroom) depends on market demand and target renters.
- Parking: Adequate parking is essential, and the number of required spaces will depend on local regulations and the number of units.
- Accessibility: Designing for accessibility is crucial, including ramps, elevators (depending on building height), and accessible bathroom fixtures.
- Sustainability: Incorporating sustainable features like energy-efficient appliances, solar panels, and water-saving fixtures can increase appeal and reduce operating costs.
- Aesthetics: A well-designed building enhances curb appeal and property value. Consider architectural styles that complement the surrounding neighborhood.
How much does it cost to build a 6-unit apartment building?
Building costs vary drastically based on location, materials, finishes, and the complexity of the design. Factors such as land acquisition, permits, labor costs, and materials prices all play a significant role. To get an accurate estimate, you'll need to consult with architects, contractors, and engineers in your target area. Expect to invest considerable time in obtaining detailed cost breakdowns.
What are the benefits of building a 6-unit apartment building?
Building a 6-unit apartment building offers several benefits:
- Higher rental income: Compared to smaller multifamily properties, a six-unit building generates significantly higher rental income.
- Potential for appreciation: Real estate investments tend to appreciate over time, providing a long-term return.
- Tax benefits: Depending on your location and investment structure, there may be tax benefits associated with owning and operating rental properties.
- Diversification: Real estate investments offer a level of diversification within a portfolio.
Where can I find 6-unit apartment building plans?
While readily available pre-designed plans for 6-unit buildings might be limited, you can explore several avenues:
- Architects: Working with an architect is crucial for custom design and ensuring compliance with local regulations.
- Architectural plan services: Several online services offer customizable multifamily dwelling plans, allowing for adjustments based on your specific needs. However, always check for local building code compliance before using any plan.
- General contractors: Some contractors offer design services or can work with you to adapt existing plans to your site.
Remember, professional consultation is essential to ensure the plans are feasible, safe, and compliant with all relevant regulations. Building a multi-unit structure is a complex undertaking that requires expert guidance.
